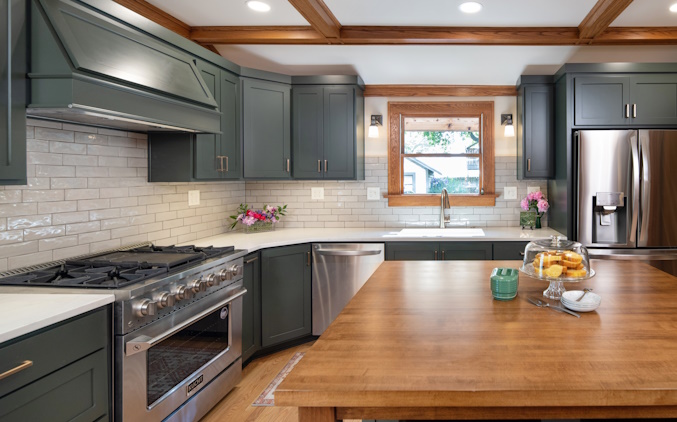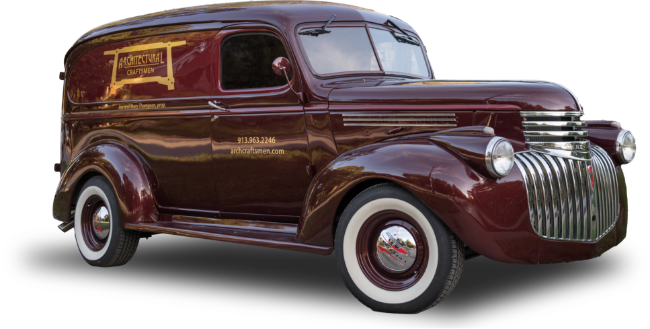How Our Historic Home Remodeling Experts Designed a Craftsman Kitchen That Will Make You Green with Envy
We’re back with another project highlight, where we take a deep dive into a completed remodel to showcase how owners of historic homes don’t have to sacrifice their property’s charm to achieve modern functionality. Our mission is to provide clients with design solutions that enhance everyday living, while honoring their home’s distinctive architectural style and story.
What we affectionately refer to as our “Truman” project holds a special place in our hearts. Our clients are involved members of the Independence community – the same hometown of Harry S. Truman – and embrace its history. In fact, it’s this enthusiasm that inspired them to name one of their sons after the former president.
We love when our clients share our passion for local history, and we’re proud to have helped them create a kitchen and dining area steeped in both character and convenience. Read on for a behind-the-scenes look at how this historic home remodeling project came to life.
Phase 1: How This Historic Home Remodel Began
Our clients were the recipients of home improvement grants from the Jackson County Historical Society, which were made possible by a gift from the late Virginia Jennings Nadeau, a former Society president. Although they had flipped and renovated a few properties on their own previously, they knew they needed professional historic home remodeling help when it came to an authentic Craftsman kitchen.
Our clients were familiar with our expertise and trusted that we’d do the space justice. With their vote of confidence, our team got to work coming up with a period-appropriate design that blended seamlessly with the rest of the home.
Phase 2: Our Historic Home Remodeling Vision for This Project
Design principle says that form follows function. With this in mind, we first needed to address the practicality of the floor plan. We envisioned a central island that would create a clear distinction between the cooking and entertaining areas, ensuring good flow in a high-traffic space.
Beyond that, we wanted the kitchen to blend with the existing architecture in the home. Our historic home remodeling team’s extensive knowledge of period-appropriate design served us well in drawing inspiration from the right sources. We looked to the characteristic coffered ceilings in the adjoining dining and living rooms as well as the colorful wallpaper frieze that included greens, blues, and taupes. That featured palette extends into the kitchen with the installation of green cabinetry.
In this historic home remodel, we were also drawn to the stained oak millwork and furniture. This set the stage for the bar and pantry and offered an ideal solution for the island top.
The result? A stunning kitchen with modern amenities and characteristically Craftsman charm.
Phase 3: Creative Solutions That Made This Historic Home Remodeling Project a Success.
No historic home remodeling project is free of challenges. Fortunately, our experienced team is familiar with the surprises that come with old houses and can make creative pivots that help bring everything together.
Here are a couple of challenges we experienced during this renovation, along with the innovative ways we solved them.
- A Plumbing Predicament: The original kitchen had been added onto in the past, and an additional beam was installed to support the second floor exterior wall. Part of the original wall was kept to section off the laundry room, and upon opening it up, we discovered a plumbing waste line from the upstairs bathroom.
How We Solved It: Our initial hope was to run the new plumbing waste line down the exterior wall, but the framing in the wall prevented it. We needed to install a new beam to support the second story exterior wall anyway, so we were able to inconspicuously run the waste line alongside it.
- A Cabinet Conundrum: When it came to cabinet placement, the sloping ceiling of the addition limited the height of the cabinets along the outside wall.
How We Solved It: As historic home remodeling professionals, we saw the opportunity to install the Shaker cabinets just under the exposed beam. This allowed all the cabinets to be hung at the same height, giving them a seamless look.
Leave Your Historic Home Remodel to a Trusted Expert
Planning your own historic home remodeling project? You need a partner experienced in updating properties for modern lifestyles without taking away their history. Our team certainly did that in our “Truman” renovation!
Unlike general remodeling contractors near you who lack the training and skills to preserve historic design elements, our master craftsmen are driven to highlight the features that make your home so special in the first place. Although we help you look to the future, we never lose sight of learning from and appreciating the past.
Architectural Craftsman provides professional historic home remodeling services all throughout the Kansas City area, including in neighborhoods like the South Plaza, Brookside, Roanoke, Old Leawood, Mission Hills, and more. We’ve worked with countless homeowners to transform their historic home into their dream home, and we can do the same for you!
To learn more about how we partner with homeowners like you, call (913) 963-2246. You can also get in touch with our team by sending us a message online.


