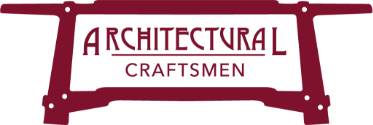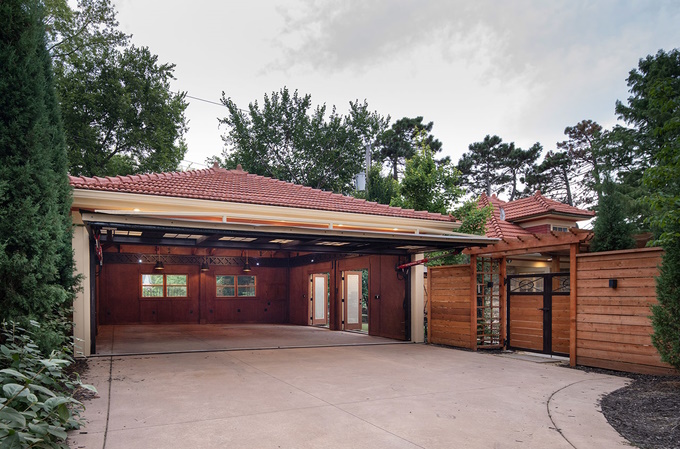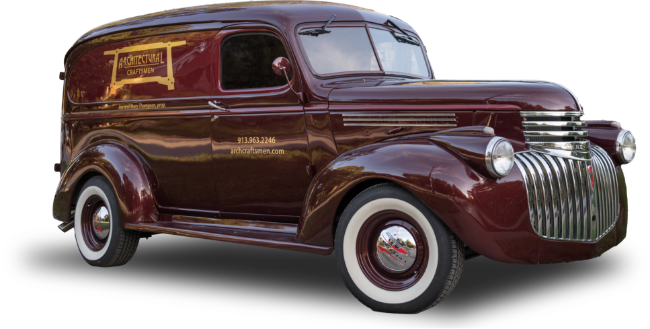How Our Renovation Team Drew Inspiration from a Historic Carriage House to Design and Build an Elegant Carport and Pavilion for Entertaining
In a new series for our blog, Architectural Craftsmen is sharing highlights from our many projects throughout the Kansas City area to show homeowners the myriad possibilities for renovating or remodeling their historic home. Our team of home remodeling contractors preserves and reinvigorates historic homes through modern renovation and remodeling techniques that bring the past into the present – and fuse the contemporary with the timeless.
The project we’ve chosen to share in this first “project highlight” may give homeowners who need ideas for garage design some inspiration. Nearly anything is possible when we plan your renovation or even your own garage build at your historic home. The story of this successful project might just give you the spark you need to get started.
Phase 1: How Our “Garage Party Pavilion” Renovation Began
When our clients bought their home, there was only a very narrow driveway on the north side of the house. While this driveway was accessible to the carriage house behind the property, the narrowness of the drive did not accommodate all three of their cars.
The carriage house, which was built at the same time as their 1906 home, was not fit to accommodate modern cars – let alone three of them – so it was used mainly for storage. This was unfortunate because, while it was architecturally significant, it wasn’t living up to its function. However, we knew we could find a way to wow our clients with a garage idea that would meet all of their needs in an uncommonly creative way and preserve the uniqueness of their home’s architectural features.
Phase 2: Our Vision for This Renovation
Much like we do when we approach any new project, we identified innovative ways to meet our client’s needs. The driveway needed to be moved to the south side of the home, providing enough room for at least three cars.
In collaboration with the homeowners, our home remodeling contractor team identified and solved challenges. The homeowners were researching garage ideas that would fit their home’s overall architectural aesthetic, and they asked if we’d design a period-appropriate carport that could also operate as a space for entertaining.
For our garage design inspiration, our team – which specializes in historic home renovations all over the Kansas City area – took a cue from the home’s door and roof design. Because of our commitment to repurposing architectural features and materials when necessary, we took advantage of the home’s tile roofing materials – which were being replaced – and saved them for the new open-air carport.
Phase 3: The Creative Pivots That Made Our Renovation Team – and This Project – Special
During any project, there likely comes a time when unexpected challenges call for creative solutions that not only meet our client’s needs, but exceed their expectations. Here are some of the challenges we encountered – and how we turned these into opportunities for the homeowners during this garage build for a historic home.
1. A Building Code Challenge: Our original plan for an open carport took a new turn when a 2018 International Residence Code (IRC) required a fire-rating on two sides – the south and west – which meant that we needed to wall-in those sides.
How We Solved It: Our team put our heads together and – along with our client – devised a fully enclosed, beautiful garage that would also function as an indoor party space that would let in fresh air to establish the perfect entertaining atmosphere with the garage doors open.
2. Modernizing the Garage with Early 20th Century Design: Our team knew we couldn’t include posts along the front of the garage because we still wanted to provide a sense of openness despite the IRC requirements – especially when the homeowners wanted to transform this space for entertainment instead of just housing their vehicles. We found that we needed a 27-foot beam to span the structure and carry the weight of the repurposed-tile roof – a seemingly impossible task. Dissatisfied with contemporary solutions, our team of home remodeling contractors began looking to engineering feats of the past.
How We Solved It: As historic home renovators, our idea for this garage design took its inspiration from the 1900s. Our research led us to the lattice truss design, similar to the design used in the Eiffel tower. Steel beams are latticed across the column at the top of the structure to secure the roof and boast an eye-catching design.
3. The Garage Door Challenge: Because our concept required our carport to have an open-air entertainment function, we needed one big door. A roll-up garage door wouldn’t work here – and a folding door wouldn’t work either because of a sloping slab.
How We Solved It: Never afraid of an outside-the-box solution, we took our inspiration from airplane hangars. A hydraulic lift system allowed the door to lift and slide inward by articulating at the top.
4. Hiding the Hydraulics: Of course, now that we’d installed a hydraulic lift, we had to figure out how to hide the machinery. Inside the garage, the hydraulics seemed to ruin the party atmosphere. When we tried installing the box outside, it was an eyesore.
How We Solved It: The client asked us to build the perfect housing solution – and we did. This addition blends naturally into the home’s exterior design elements in an unobtrusive and tasteful way.
More Key Details About This Beautiful Garage and Entertainment Pavilion Renovation
Our team at Architectural Craftsmen doesn’t just enjoy coming up with and executing the general design for our historic home remodeling projects – we also put exceptional care into all the little details that make our renovations special. Like all of our projects, we took our garage design inspiration from both historic and contemporary architecture.
Here are a few more key details that made our carport-and-entertainment-space build at this historic home a success:
- We installed French doors on the back of the garage, which open out into the garden and additional party space.
- When repurposing the original roofing materials for the enclosed carport, we even borrowed the decorative end caps to preserve this element of the home’s history.
- The wood beams and timber for this project was cut and fit onsite. We used rough Douglas fir for its beauty, strength, and density. In fact, we assembled all our metal and wood design elements on site.
- The original carriage house’s 1906 door design inspired the new hydraulic garage door panels.
- The interior of the new garage and entertaining space features lattice trusses, custom iron fasteners, tension rod trusses, tasteful low-voltage lighting elements, and a tongue and groove ceiling.
- An elegantly designed section of a staircase railing from a demolished downtown hotel from the 1900s serves as the interior ceiling’s centerpiece. This curated piece adds historic character and completes this space – much like a chandelier.
Discover What Architectural Craftsmen Can Do for Your Home Renovation
Specializing in historic home remodeling in Kansas City, our team guides your project to success with our artistic and technical knowledge. Even despite challenges, we demonstrated our abilities at every turn when coming up with ideas for this garage renovation project.
From garage designs that take inspiration from the 1900s, to the unexpected use of hydraulics to create the perfect entertainment space, Architecture Craftsmen keeps one foot firmly planted in the historic while the other is striding toward unique design innovations that will serve your home well into the future.
To discover what we can do for you and your home, send us a message online, or call us directly at (913) 963-2246.


