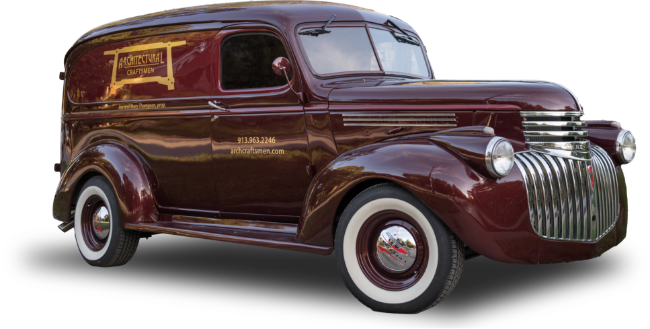1905 Craftsman Shingle-Style Remodel
The homeowners asked our team to design a more functional, roomy kitchen and a mudroom with direct driveway access. To honor their request, we expanded the kitchen’s footprint, moved their powder room to a more private space, and improved traffic flow with strategic placement of the new mudroom. Although the existing ceiling beams posed a challenge to our client’s request for a tall kitchen ceiling, we integrated them into the design to look intentional and elegant.
Our team also enhanced this home’s historic character by replicating original exterior elements; using quarter-sawn white oak for cabinetry, wood trim, and flooring; and carefully selecting period-appropriate plumbing and lighting fixtures. This project redefined key spaces for the family, while honoring the home’s original Craftsman charm.

