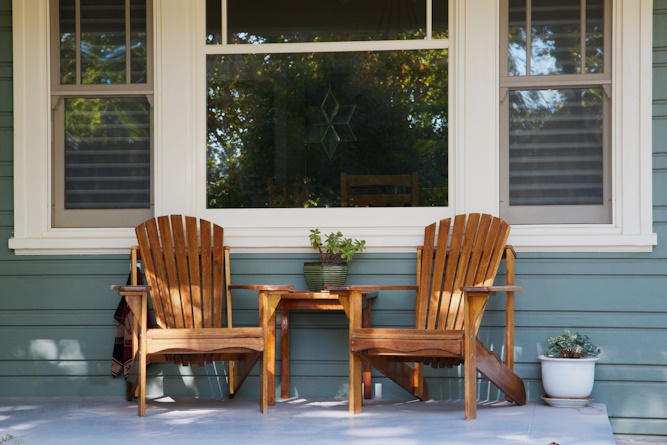How Our Experts in Historic Home Remodeling Near You Transformed a Problematic Porch Into a Tranquil, Period-Appropriate Outdoor Living Space
With the days only getting warmer, we’re spending more time than ever in our outdoor living spaces, soaking up the sun and conversation with family and friends. These exterior areas of our homes are just as important as all that’s inside, acting as an extension of our interior rooms and allowing us to make the most of all our property has to offer.
As part of our “project highlight” series, we showcase the variety of renovations we’ve been privileged to work on and give you a behind-the-scenes look at how we fuse period-appropriate design with modern functionality to achieve brilliant results. It’s our belief that a home remodeling project can be both historically accurate and practical for everyday living. Our award-winning team is committed to making our clients’ dreams a reality, while preserving all the one-of-a-kind features that make their space so special to begin with.
This brings us to our next featured project – a front porch renovation in Brookside. Although many homeowners focus their remodeling efforts inside, an exterior update can be equally beneficial to not only your property value, but your overall enjoyment of the home, too. Whether you’re simply a fan of historic home remodeling projects or looking for inspiration for your own, you’re going to want to keep reading for all the details on this renovation.
Phase 1: How This Exterior Home Remodeling Project Got Started
Our clients came to us wanting to remodel their kitchen, but they knew they needed to first address the structural problems surrounding their front porch. The concrete floor was filled with dangerous cracks that hinted at integrity issues with the pad, and the steps leading up to the porch were crumbling, making them a safety hazard.
In addition, the traditional Colonial columns had a stucco surface applied to them, which caused the original wood to trap moisture and rot. With our combined expertise in architecture, design, and history, we knew the columns needed to be replaced. Not only were they not structurally sound, but the stucco surface was also out of character for the Craftsman Foursquare home, which was built around 1920.
Although this home remodeling project warranted significant repairs, it was nothing our team couldn’t handle. We were confident we could create a safe and striking outdoor space that added to the property’s curb appeal and allowed our homeowners to fully take advantage of their porch throughout the seasons.
Phase 2: How Our Home Remodelers Brought Our Clients’ Vision to Life
As with every historic home remodeling project we work on, our team used the measurements and photos we collected of the porch’s as-is condition to develop a plan that would wow both our clients and passersby.
Our first order of business was to ensure the outdoor area was rebuilt to our exacting standards. We started by redoing the flooring and steps, pouring new concrete so our homeowners could safely enjoy the space and mail carriers were able to drop off deliveries without worry.
Drawing inspiration from the porch’s existing architectural features, our home remodelers also installed all-new columns with a smooth and crisp painted finish. The old, stucco-surface columns attracted too much attention, because they didn’t match the rest of the design; the replacement columns blend seamlessly, so no one element is out-competing another.
Other aspects of this home remodeling project included maintaining the existing railings and connecting the porch to the driveway. When everything was complete, our clients finally had an outdoor space that suited the rest of their historic home and could be enjoyed for years to come.
Phase 3: How We Overcame Challenges During This Home Remodeling Project
Challenges are a part of every home remodeling project, no matter the size and scope. And this is especially true for historic home remodeling, which often results in unexpected obstacles that demand innovative and clever solutions. The good news is that our accumulated knowledge, skills, and years of experience as home remodelers have helped us learn how to adapt with ease and continue exceeding our clients’ expectations.
Check out the major challenge we encountered with our front porch renovation – and what our team did to solve it.
- The Porch Roof Dilemma: We needed to demo the rotting columns, so we could reconstruct the concrete floor underneath. However, taking the columns out would leave the porch roof unsupported while we worked on other elements of the design.
- How We Solved It: Our home remodeler team crafted temporary supports for the roof, allowing us to completely demo the space, carefully remove the rails, and update the concrete floor, so it was safe to walk on.
So What Does this Mean for Your Home Remodeling Project?
We take great pride in all our home remodeling projects, including this front porch renovation, and love the opportunity to reminisce and share highlights with historic home enthusiasts as well as past, current, and future clients alike.
Architectural Craftsmen specializes in historic home remodeling near you, respecting the character and charm of days past while thoughtfully incorporating modern amenities. Whether your project is indoors, outdoors, or not yet built, our NARI-certified team of master craftsmen are passionate about helping you create a space that suits both your home’s architectural style and your family’s lifestyle.
Thinking about a historic home remodeling project? Call (913) 963-2246 with any questions, or send us a message online.


