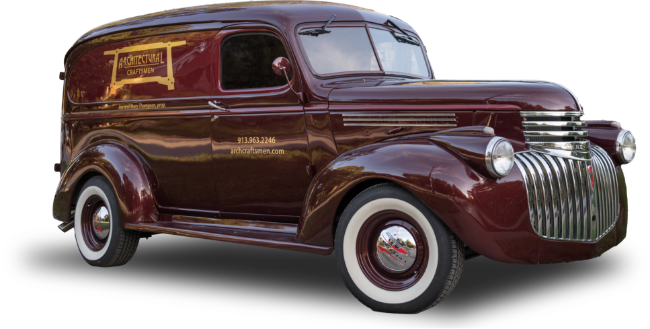Do You Own One? It May Be Time to Remodel Your Historic Home!
Kansas City’s Tudor Revival homes are found in a variety of neighborhoods, but it’s the story of the Dible Tudor-style homes that is truly unique. These homes represent a man’s journey to deliver a luxurious mansion style in just 1,500 square feet, from 1905 to as late as 1953 – past the general timeframe Tudors were in demand.
Examples of the Dible Tudor-style home are prominent in Rockhill Gardens, an area of the historic Waldo neighborhood, and other areas of south Kansas City. It was here where homebuilder Napoleon W. Dible, (pronounced die-bull) “a legend in local Kansas City home builders,” constructed numerous homes that reflected Dible’s own favorite style and today stand as a testament to his attention to detail.
Most unique to the Dible Tudor, however, is the extra time and research he put into choosing exterior and interior features meant to appeal to the design sensibilities of “baronial personalities” of husbands and to make daily living a little better for their housewives. He wanted to make these lovable homes as appealing as possible and available to everyone – and he did.
In fact, money was not his ultimate goal; he was “determined to provide the middle-class Kansas City family with a home it could afford.” On average, he sold his homes for about $8,000; many go for $350,000 and up today.
Dible Tudor-Style Home Exterior Features
Dible’s Tudor homes aligned with the popular style in the 1920s, with exterior features not unlike other home builders’ designs. Inspired by the massive Tudors he so adored, Dible’s homes were easy to build and sell to aspiring homeowners in Kansas City. They were so easy to sell, in fact, that Dible bought large tracts of land and built houses without first finding a buyer.
Like most Tudor homes, the Dible featured decorative half-timber details on the façade with stucco or stone in between, multiple asymmetrical gables with steep roofs at the front of the home, and a highly detailed or arched off-center front door.
Tudor-style homes produced after World War I came with detached garages as the Model T gained popularity around the country. Screened porches sat at the side of the house. Dible’s Tudors also received foundation landscaping and curved front walkways to improve their curb appeal – something Dible believed would attract the desire and attention of housewives.
Dible Tudor-Style Home Interior Features
Like all Tudor revival architecture, Dible’s Tudor interiors were accented with dark wood detailing against plaster walls. He was able to make his homes more affordable by varying floor plans very little – whereas other builders’ Tudor Revival homes were more costly due to their customizations. Dible’s floor plans were basic and replicated over and over – but each house still felt unique because he alternated kitchen locations, put front doors in different places, and added roof gables.
Just as Dible thought of housewives during the exterior design process, he considered their needs on the interior of the home, too. His designs included built-in ironing boards, laundry chutes, and easy-to-clean, “ice cream-colored” tile floors in the entryway and bathrooms.
How Should I Remodel My Dible Tudor-Style Home?
Tudor Revival homes – especially Dible’s – were given unique features for a reason. Most notably, they help outline your home’s history and anchor it to a specific time period. Maintaining such distinctive elements – but repurposing them for modern use – maintains your historic home’s character.
A Kansas City historic home is a happy home when it’s full of life. In choosing to remodel a historic home, opt for decisions that not only allow your home’s story to be told, but also support your modern lifestyle and provide the functionality you need. For a careful remodel of your distinctive home, partner with home remodeling contractors near you whose expansive portfolio includes historic home remodels and renovations – like Architectural Craftsmen in Overland Park, Kansas.
Our Approach to Historic Home Remodeling in Kansas City
When it comes to adding modern functionality and preserving the charm and character of your historic home, Architectural Craftsmen has proven our ability over and over again. Our unique approach to historic home remodeling starts with a discovery phase, in which we:
- Tour your home as it is today.
- Get to know you and how you use your spaces.
- Listen to and document your ideas.
- Talk to you about the remodeling investment.
Next, we move to the documentation phase, during which we:
- Create as-built drawings and document your home as it is today.
- Compile a list of your must-haves, need-to-haves, and big wishes to inspire our design.
- Consider your budget and what is possible for your historic home remodel.
Once in the construction phase, we:
- Keep in touch with you through our online project management tool.
- Manage progress on your home under the guidance of our certified lead carpenters.
Before you know it, it’ll be time for you to move back into your remodeled-but-historically-appropriate home. See the results of our unique approach in our portfolio on our website.
How to Start the Discovery Phase
To learn more about what Architectural Craftsmen can do for your Dible Tudor, send us a message online, or call us directly.


