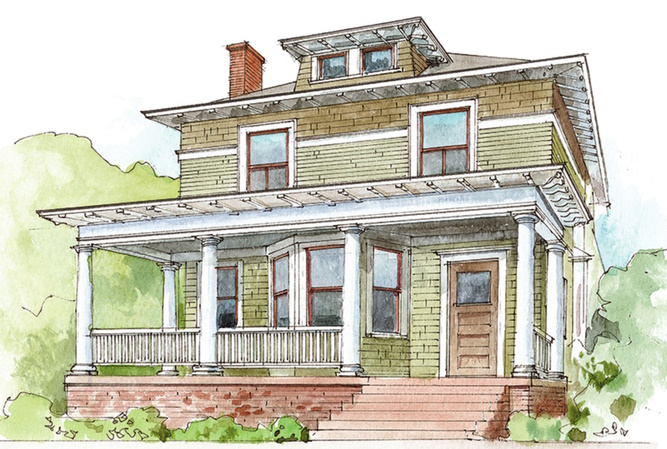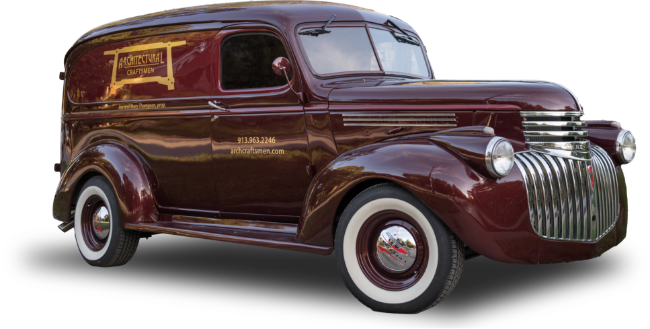These Post-Victorian Suburban Homes Have Quite the Story to Tell; Master Craftsmen Make Them Sing
Straight from the pages of the Sears Roebuck catalog came the American Foursquare home, from the 1890s to the 1930s. A focus on the Arts and Crafts style of architecture, plus a deep need for affordable, spacious family homes, birthed this boxy abode in cities close to major rail lines: Atlanta, Chicago, San Francisco, and, of course, Kansas City.
If you’re lucky enough to own an American Foursquare, then it’s likely that you’re approaching a serious need for home renovation services, particularly as you bring it into a modern era and add the functionality your family needs. But for all the home renovation ideas you’ll find on the Internet, there’s one big thing to remember: you must preserve your home’s history and story, even as you update it.
Why? Because the American Foursquare has a story to tell.
Foursquare History
In the 1890s, Americans were looking for budget-friendly housing with simple, no-frills styling. The answer was a partially prefabricated, boxy home with a basic floor plan.
Because the compact Foursquare could sit on small lots, they tended to cost less. And they were easy to build, too. Mail-order catalogs sold them like hot cakes, with Sears Roebuck listing the American Foursquare as one of the company’s 20 best-selling designs (out of the 75,000 in 370 designs they sold between 1908 and 1940).
After the late 1930s and early 1940s, fewer were built, as Americans had moved onto the sprawling ranch style home, sans stairs.
Recognizing an American Foursquare from the Outside
All American Foursquare homes are based on a cube shape with a pyramidal roof and central dormer. They feature a wide, one-story porch and are symmetrical from the left to the right.
These two-story homes may have a livable attic space, thanks to the large dormers and a hipped, steep roofline.
Extensive home renovation may include additions that remove the symmetry, but the heart of the Foursquare is usually still visible.
Interior Features of the American Foursquare
On each floor are four equal-sized rooms – hence the Foursquare name. Of course, this plan was modified for variations on the Foursquare, such as expanding the living room into occupying half the ground floor, or adding a bathroom on the first floor. Large windows make for a bright, airy interior.
Upon entry, you’re greeted by a small entryway with a living room. The kitchen and dining room are placed at the back of the house, with a centrally-located stairwell leading you to the second floor, where you’ll find four bedrooms and a single bathroom between them.
Where to Find These Kansas CIty Homes
The American Foursquare stands tall in many older neighborhoods of Kansas City, including Scarritt-Renaissance in the Northeast, Volker (where it’s sprinkled among Kansas City shirtwaists), Roanoke, Hyde Park, South Plaza, certain parts of Brookside, and surrounding areas.
What You Should Preserve During a Home Renovation?
Built-in bookcases and window seats were also quite common, featuring interior spaces with hardwood wainscot and trim, and a hearth and mantel as a focal point in the living room. Master craftsmen can faithfully reproduce replacement trim or mantelpieces for areas of the home that did not receive historic considerations during previous remodels from subpar home renovation companies.
In fact, any original design feature of your home is worth saving, even as you get inspired with modern home remodeling ideas from Pinterest or modern home builders. These design elements were originally selected for your home based on the social happenings and style preferences of the time – reflecting how Americans were thinking and behaving as a response to their economic and environmental conditions. Your American Foursquare is – quite literally – a piece of history.
However, you should still consider modern functionality when undertaking a home renovation. Your spaces should serve your family well, featuring modern appliances and easy-to-organize cabinets in the kitchen; sturdy, yet beautiful finishes and materials in the bathroom in the style of historic tile, but more durable; and usable closet spaces with a footprint borrowed from bedrooms for adequate storage, for example. These upgrades do not require changing the true character of your home, but will make living there much more pleasant for the modern Kansas Citian.
Meet with the Experts in Historic Home Remodeling Near You
If you’re ready to fall back in love with your historic home, while you ethically and kindly bring it into the modern era, then it’s time you talked to Architectural Craftsmen, a team of master craftsmen who are passionate about old homes and the stories they tell.
Our expert home renovations result in award-winning designs – just take a look at some of our past work to see what we mean. Then, give us a call to start the consultation process. Our team will learn more about how you live in your home and your goals for our home renovation company to help you achieve, before putting together a plan for your house.
We can’t wait to meet you and your historic home.


