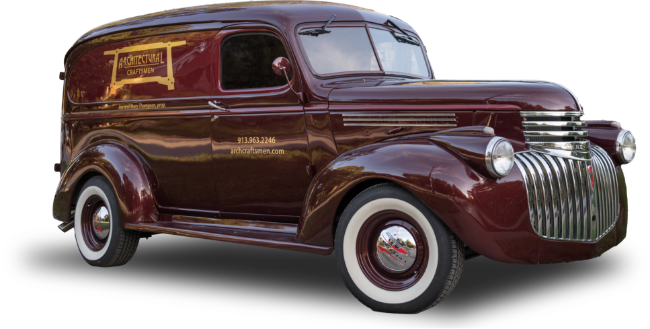A 2016 REMY award-winning home, this 1906 three-story Colonial Revival’s kitchen and added-on family room didn’t serve the homeowner’s lifestyle. They wanted to make both spaces feel like one big room, but the 18-inch thick structural brick wall stood in the way. We opened up the wall – now supported by steel posts and beams wrapped in quarter-sawn oak to blend with the home’s existing woodwork. Photos courtesy of Matt Kocourek Photography

Contact Us
Office & Location
-
7203 W 95th Street
Overland Park, KS 66212 - Monday - Friday: 9 am - 5 pm
